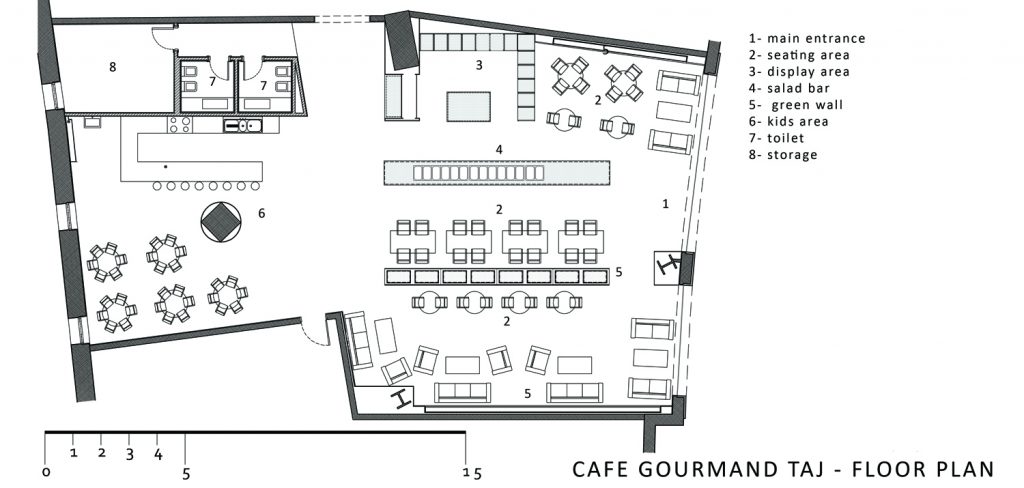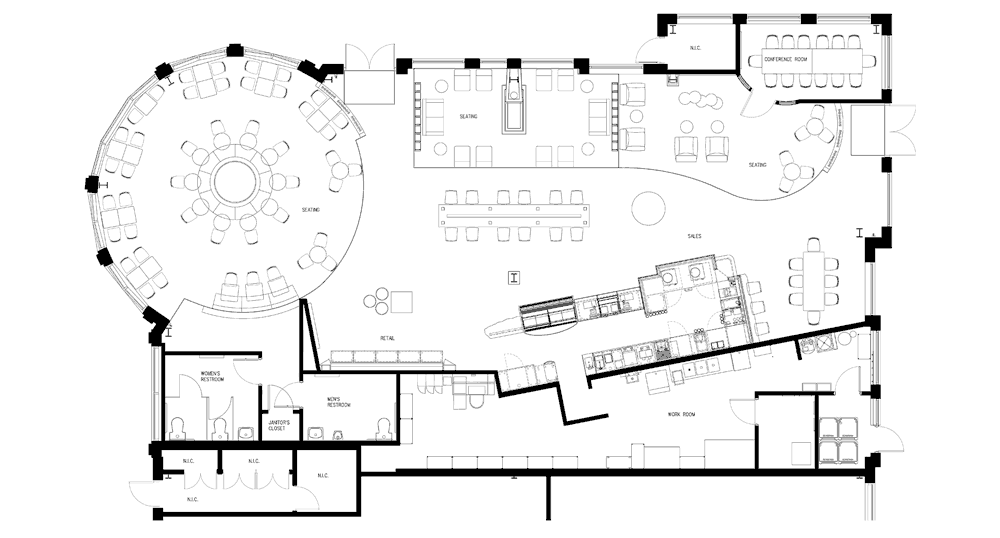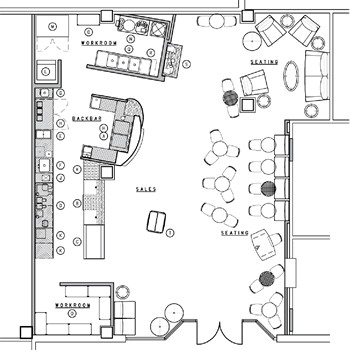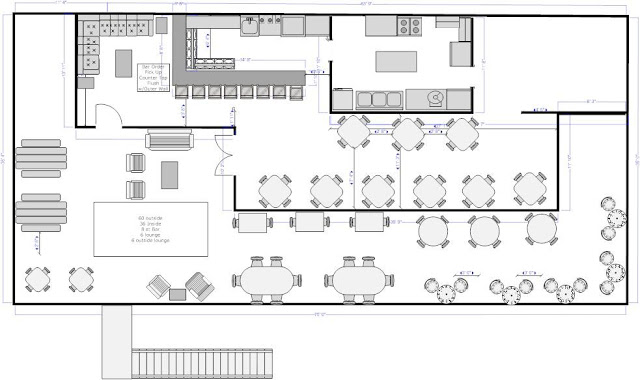Designing the layout of your coffee shop? I sat down with Bryan Reynolds, the co-founder and CEO of the nine location Anthem Coffee get his advice on the coffee shop design process. Most jurisdictions require a floor plan to be submitted to the city by an architect or contractor for approval to ensure the store meets local regulations so you won’t be lone in this process. Here are the key tips Bryan shared with examples of sample big and small coffee shop layouts between spaces of 500 and 2,500 square feet in space below.
Understanding the Key Elements of a Coffee Shop Floor Plan Design
Before we get into the dimensions, it’s smart to get your head wrapped around the different zones of your coffee shop. These sections help define and compartmentalize the different areas inside a coffee shop mentally. When you evaluate the layout of a coffee shop by zone, it allows you to take more bit-sized approach to evaluating a coffee shops design layout.
According to Reynolds, working with the professional on the layout of the coffee shop provided some unexpected benefits. Reynolds said “The architect’s expertise in layout design has been a game-changer for our coffee shop. Their understanding of space utilization has helped us serve our customers better and faster, leading to a measurable increase in sales at Anthem Coffee.”
Related Reading: 657+ Coffee Shop Name Ideas with Profit Potential
The high-level goal when designing an ideal coffee shops layout is to help attract more customers, sell more product through effective merchandising, and create a comfortable environment for guests and staff. For this post, we will be evaluating nine specific zones of a coffee house defined below.
Retail Location: The location of your coffee shop will play an enormous role in the layout of your shop. Think of the location as your sandbox. You can play however and with whomever you’d like within the box. But you’re restricted within the walls of the play area.
Before you start looking for a retail location, you need to get clear the goals of your coffee shop. Before you start looking for the right retail location, get clarity on the following:
- How much seating do you want to have? This will impact square footage requirements of the location.
- What type of clientele do you hope to serve? This will effect the area of town you need to open.
- Do you plan to have drive-thru sales? You’ll need to confirm with your landlord that this is an option.
If you haven’t got clear on what type of a coffee shop environment you want to open yet, check out our in-depth guide on how to start a coffee shop.
Square Foot / Dimensions: The size and dimensions of a retail space will also impact the design. The larger the space, the more room you’ll have to include a coffee bar, fireplace, bistro style seating, and whatever else you envision. According to Total Food Service, you’ll want about 15 square feet dedicated per customer in a coffee shop to keep guests comfortable. More on this point later in the post.
The dimensions of the space will also impact the layout. If you’ve got a space that has the dimensions of a rectangle or square similar to the example Starbucks floor plan below, the layout considerations will be different than a more unique floor plan you occasionally find in retail.

Entrance Zone: This zone is the first impression customers get of your business. Think of this section as the curb appeal of your shop. When someone is on the outside looking in does your establishment welcome individuals in? Does it pique their interest or is something that consumers walk past without noticing. Your exterior signage is a consideration of the entrance of the coffee shop.
Interior Space: Once inside the store, do customer and employees have enough space to move around comfortably? Is there enough proximity of space between tables and customers?
Interior Design: This zone refers to the interior architecture of the store. The interior design will take into consideration ceilings, decorations, merchandising colors, lighting, electrical outlets for guests, positioning of furniture and other factors.
Lighting: Don’t overlook lighting. Lighting can actually make a bigger statement about a cafes identity than single piece of furniture. Research has also shown that the right lighting encourages customers to stay longer and spend more. See how picture lighting, pendant lighting, and strategically placed wall lights can transform a cafe here.
Furniture: In this zone you will take into consideration not only the available seating, tables, and location of windows, but how you arrange these pieces inside the space as well.
Coffee Bar and Kitchen: The coffee bar area is often a focal point within a coffee shop. This is where customers will go to browse the menu, pick up beverages, and interact with staff. You want to make sure this area is both appealing and merchandised correctly to increase sales. You’ll also want to ensure this zone is functional for employees to craft handmade drinks comfortably.
Before you determine the right layout for your space, take time to consider the design of each zone before approving a final design.
How Much Space Do You Need For A Coffee Shop?
Coffee businesses come in all shapes and sizes. The the goals of your business how much space you need for the store.
If you want to create an environment where customers stay for longer time periods, meet with others, work, and grab a bite to eat you’ll need a more space. If this is you’re goal then dining room / seating space should be at least 750 square feet to allow 50 guests at any one time. This means you’ll be looking for a minimum of 1,000 – 1,300 sq. foot locations only when you consider the space needed behind the counter for coffee makers, espresso machines, refrigerators, etc.
If you want to operate a coffee stand, however, you could operate comfortably in less than 400 square feet and still operate profitably. It totally depends on the strategy you plan to generate sales and what type of clientele you want to attract.
To give you a visual perspective coffee shop layout might look like with different space availability, we’ve provided three layouts below for small, average, and large stores.
Layout & Dimensions of a Small Coffee Shop – Under 500 Square Feet
Below is an example of a small coffee shop floor plan less than 500 square feet. For coffee shops of this size, you’ll usually be looking at a drive-thru kiosk or a store without any seating where customers pick up their coffee and leave. This can work well in urban locations like New York City where rent costs are extremely high and there’s a lot of foot traffic from people going to work.
Reynolds offers some has advice if you’re planning to open in 500 sq. foot or less space, “With limited space, we’ve learned to think vertically. Using wall-mounted shelves and hanging decor, we’ve created more room for seating without sacrificing style or functionality.”
The floor-plan above is for a walk-up coffee shop inside a covered patio adjacent to a bakery. There is no kitchen in this layout and only drinks will be served. Barn sliders will be used to open and serve customers. This space is only 8″ x 10″ and closer similar to what it would be like to operate in a coffee truck. All seating is outside the coffee bar.
The nice aspect of operating a small coffee business is that it makes it very realistic for an individual or couple to run efficiently. You won’t need to hire as much staff, clean bathrooms, or maintain a large space. If you run a drive-thru shop, a small 500 square foot space is plenty if room since customers will be served outside through the service window.
Layout & Dimensions of an Average Size Coffee Shop – 1,000 – 1,750 Square Feet
The average size coffee shop is between 1,000 – 1,750 sq. feet. This size offers comfortable seating for between 50 – 70 guests on average.

Keep in mind that you’ll need 200 – 400 square feet reserved for the backbar and workroom so you won’t be able to utilize all your square footage for guests.
Additionally, depending on if you plan to include a small kitchen will also require additional space. The furniture layout, seating, and merchandising will also determine available free space. Make sure to reserve room for storage and cleaning supplies as well.
Layout & Dimensions of an Large Size Coffee Shop – 2,500 sq. feet or more.
When you get one of these bigger coffee shop locations, you have the opportunity to serve a lot more customers and generate sales that exceed a million dollars annually.
You can get more creative in the way you create spaces in your shop and make it a true gathering destination. Stores like this can have a small stage to host concerts or special events. You may decide to have a conference area where small groups can gather to meet. A cozy fireplace with leather couches and seating are another option that can make sense. Of course, you’ll also have more space to merchandise and sell bags of coffee, mugs, t-shirts and other swag.
Bryan has leveraged their coffee shops with a larger footprint to host all sorts of events, “Our spacious coffee shop includes a small stage, which has been fantastic for hosting local bands, speakers, and artists. It’s become a community hub, attracting a wide range of customers that would have never found out about us if it weren’t for a special event.”
On the flip side, these kind of coffee shops have higher lease costs, require more employees to operate and maintenance than a smaller space. The upside is bigger, but so is the risk. If you’re a first time business owner that’s figuring it out this can be too much to handle.

In the above floor plan for a Starbucks, you can see that a private conference room has been added in addition to large communal seating options like a large table in the center of the dining room. This layout offers guests plenty ways to meet with people or get work done in the space.
Below is another example of a cafe layout with 2,500 sq. feet of space. This cafe can hold a capacity of over 100 people at one time when you combine the interior and exterior seating areas. That’s a lot of potential sales volume if you can keep the place busy.
Creating The Ideal Floor Plan For Your Business
As we’ve outlined in this post, you’ve need to be clear on the goals of your business before figuring out the floor plan. You can be as successful selling from a drive-thru window as you can with a massive 2,500 sq. ft. coffee castle. But business goals need to guide the dimensions of the floor plan, not the other way around.
To develop a layout that lures in customers make sure each one of the nine zones listed above is thoughtfully addressed. Then organize how each of these zones will work together inside the retail space you’ve selected.
If you want to learn more about finding the right location for your coffee business, click here. In this interview, Bryan Reynolds of Anthem Coffee & Tea shares hist families journey finding their first location.
Coming up with the design of your coffee shop will be both an exciting and stressful time for coffee shop entrepreneurs. Excitement because the vision moving a big step closer to becoming a reality. Stress because the more design elements you add to a coffee shop like art, tables, chairs, lighting or display cases will all increase the overall startup cost.
While no-one wants to waste money, it’s import to remember you need to create a welcoming ambience for guests. Creating a unique environment and guest experience can literally make or break this business. There are numerous academic studies conducted finding the environment of a cafe will significantly increase the odds of first time customers becoming a repeat customer. These environmental elements include music, lighting, cleanliness, and layout to name a few.


